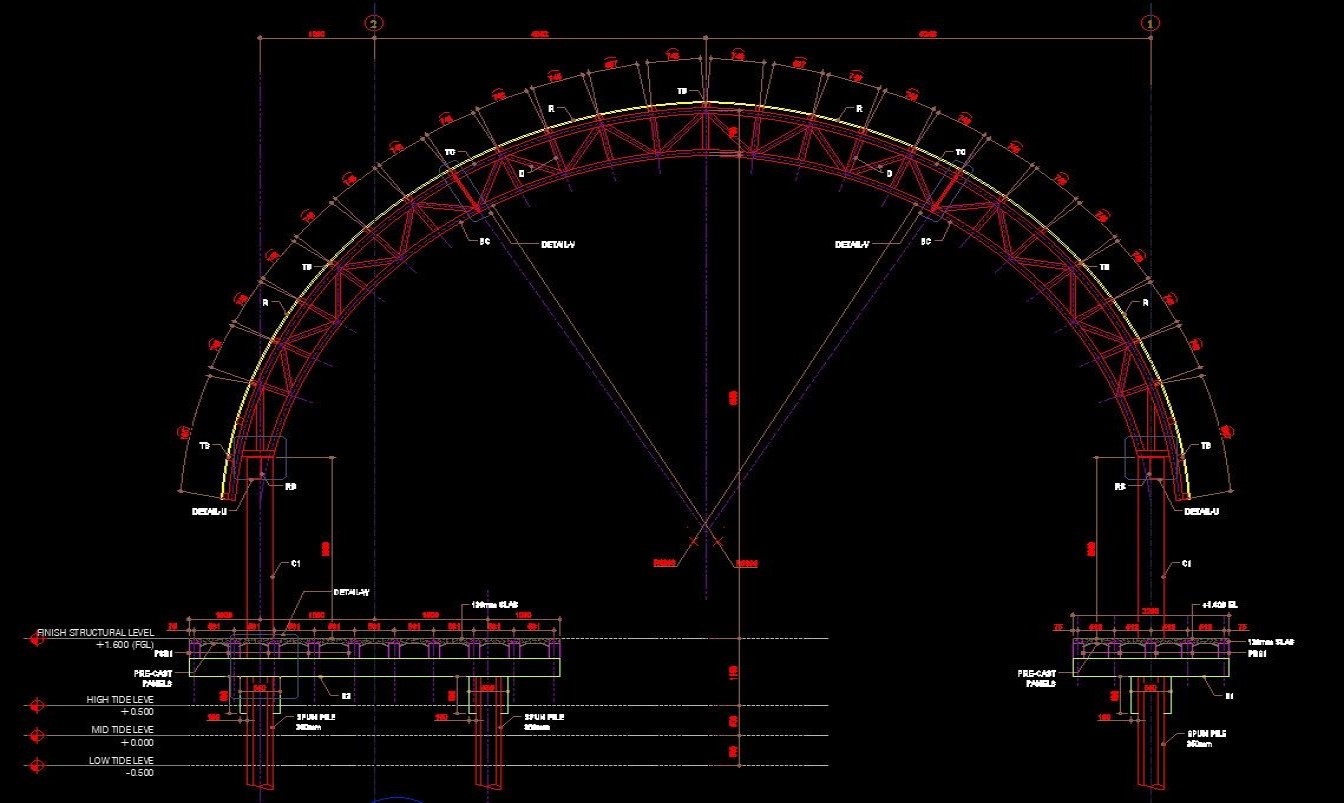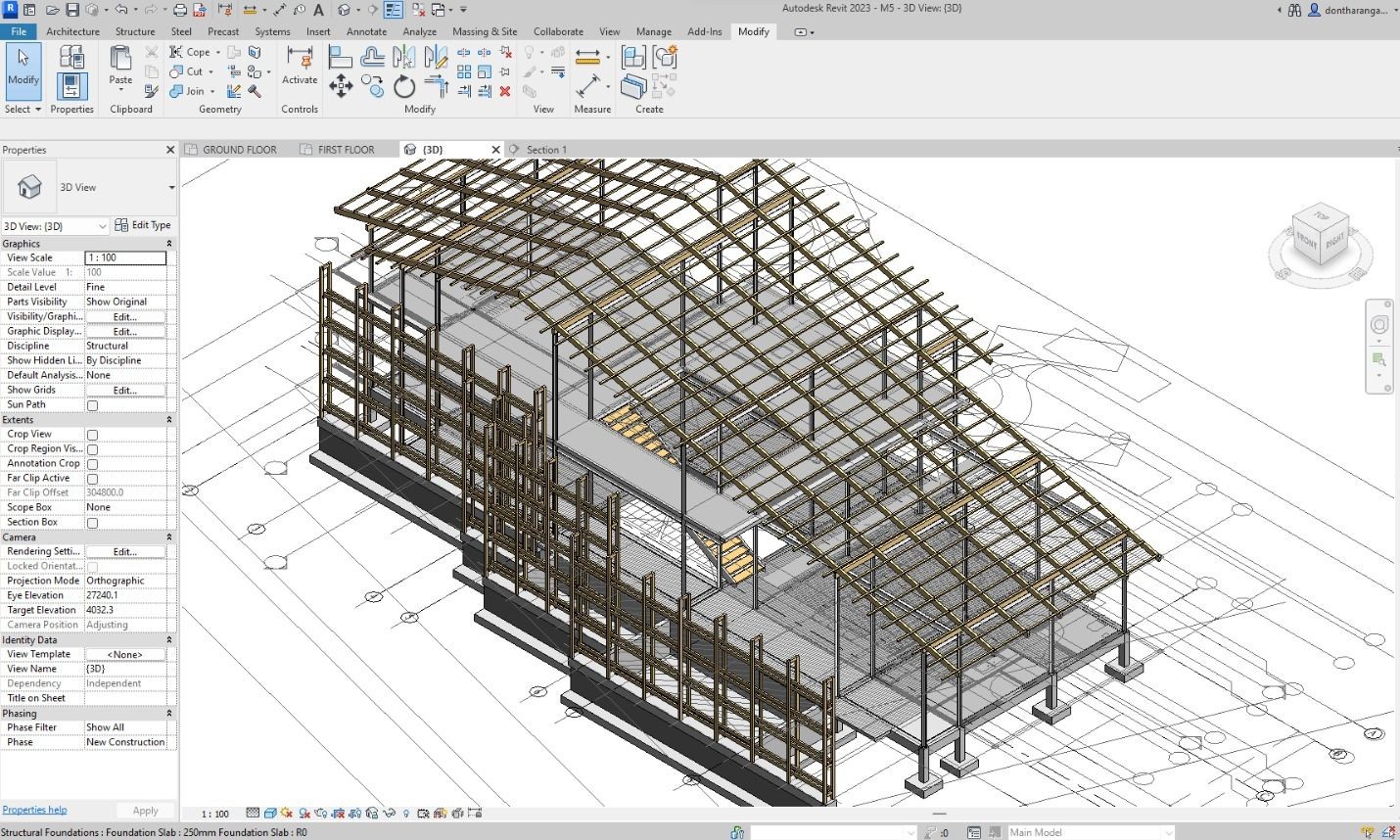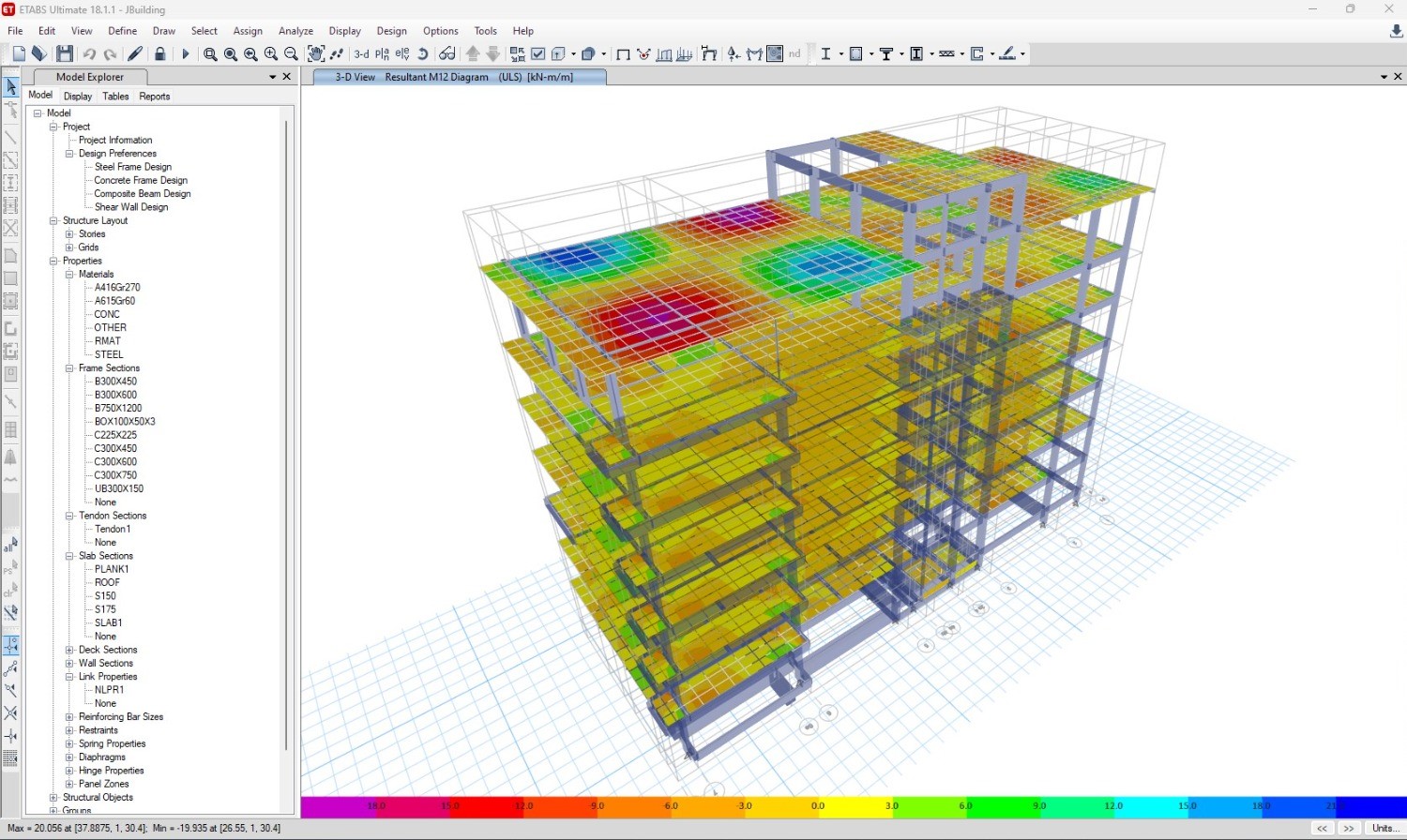SERVICES
Our Services
Our Services

AutoCAD Drafting
Embarking on a journey of precision and innovation, our AutoCAD drafting services stand as a testament to our commitment to shaping ideas into reality with unparalleled expertise.
Catering to a Diverse Array of Experts
Our prowess in AutoCAD drafting extends its reach to diverse professionals encompassing engineers, landscape architects, planners, and biologists. This harmonious collaboration stems from our understanding that each discipline brings a unique perspective to projects. By tailoring our drafting services to their specific needs, we ensure that our drafts not only align with their vision but also contribute seamlessly to the collective effort.
Versatile Project Landscape
Our expertise thrives in a versatile project landscape. Spanning domains such as roadways, highways, buildings, planting design, wetland and stream restoration, stormwater infrastructure, and environmental permitting, our portfolio boasts a rich tapestry of projects. We have experienced the intricacies of designing robust transportation networks, infusing green spaces with landscape architecture, restoring delicate ecosystems, and navigating the complexities of environmental regulations. This multifaceted experience equips us to tackle projects of varying scopes and complexities, shaping them into successful endeavors.
Crafting Detailed Large-Scale Project Design Drawings
Our AutoCAD proficiency shines brightest when crafting intricate large-scale project design drawings. These drawings form the very backbone of our commitment to precision. Through intricate plans, meticulously detailed structural elements, and insightful profiles, we encapsulate every aspect of a project. Our drafts serve as comprehensive visual guides, showcasing our prowess in translating intricate concepts into tangible blueprints.
We involve;
- Road and Bridges
- Stormwater Drain and Water Sensitive Urban Designs
- Building Design and Construction
- Port and Maritime Development
- Reclamation Works

AutoDesk Revit Model
Within the realm of AutoDesk Revit, our proficiency is an embodiment of innovation and meticulous attention to detail, elevating your projects to new heights.
Empowering Projects through BIM Modeling
Our mastery extends to the realm of Building Information Modeling (BIM). Through this dynamic approach, we don't just model structures; we sculpt a digital twin that encompasses every facet of your project. BIM becomes a language that bridges the gap between design and construction, allowing stakeholders to visualize and collaborate like never before.
Implementing Collaborative BIM Systems
Our commitment to BIM goes beyond software proficiency. We implement BIM systems and processes that foster collaboration across teams. In a digital ecosystem, every stakeholder contributes to a collective repository of information, aligning objectives and streamlining production. This collaborative approach ensures that your project evolves with synergy, resulting in a harmonious and successful outcome.
Elevating Visual Communication
Beyond the digital realm, our expertise translates into compelling visual communication. Whether it's through SketchUp or other advanced rendering platforms, we transform data into visual narratives. Our graphics breathe life into designs, allowing stakeholders to immerse themselves in your project before it takes physical form.

Engineering Modelling
Immerse yourself in a world where engineering meets artistry. Our expertise in engineering modelling transcends boundaries, shaping projects with precision and innovation.
Mastery of Cutting-edge Software
We wield the power of industry-renowned software with expertise. From CSI SAP2000, which allows us to perform complex structural analyses, to CSI ETABS, enhancing our ability to craft comprehensive structural designs. Our proficiency in QGIS adds a layer of spatial intelligence, enabling us to analyze geospatial data with precision.
Common Data Environments Expertise
Beyond software, our proficiency extends to setting up and managing Common Data Environments (CDE). Platforms like ProjectWise and BIM 360 become the digital heartbeat of collaboration. We ensure that data flows seamlessly, enabling teams to work cohesively within a shared information ecosystem.
In our pursuit of engineering modeling excellence, we strive to shape projects with the perfect blend of science and aesthetics. Our models transcend mere structures; they embody the very essence of ingenuity, ensuring that every beam, column, and connection plays its role flawlessly in the larger design.